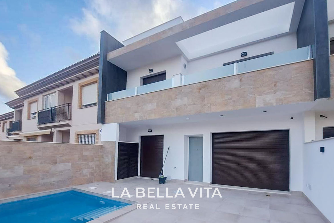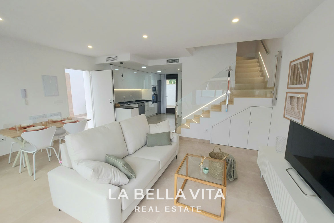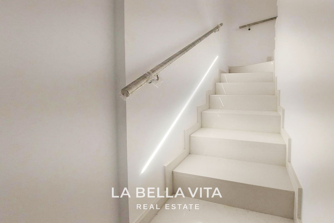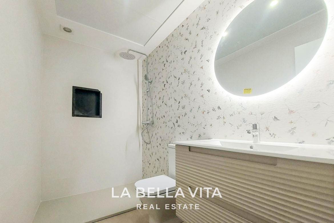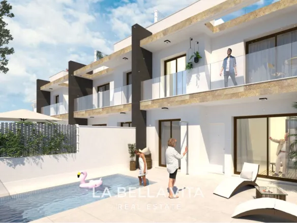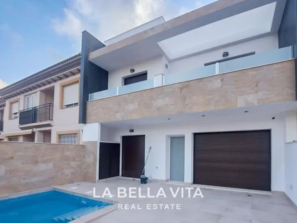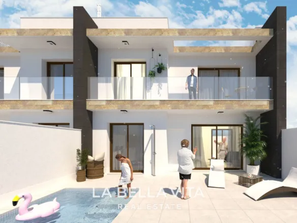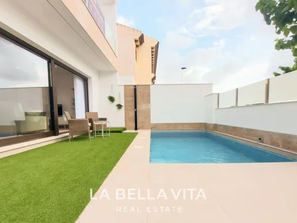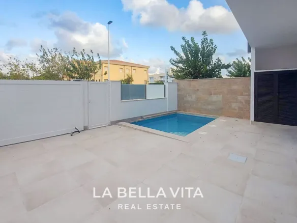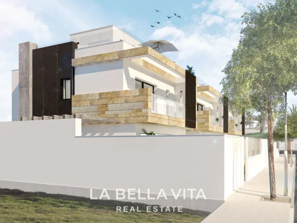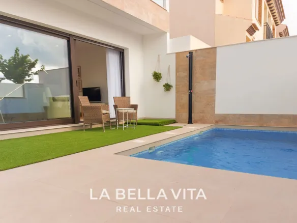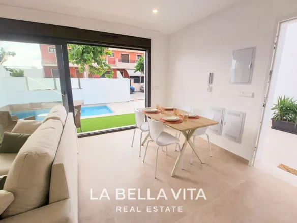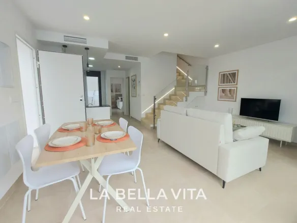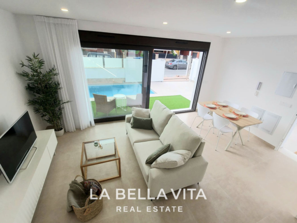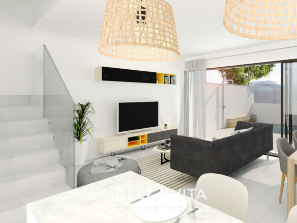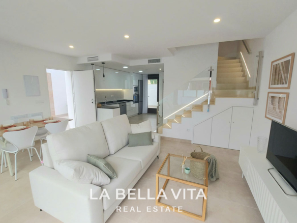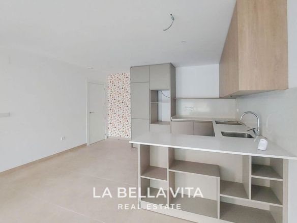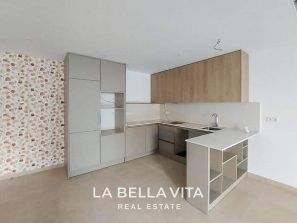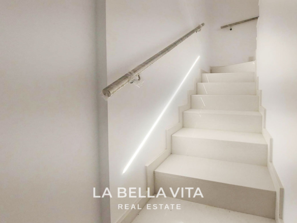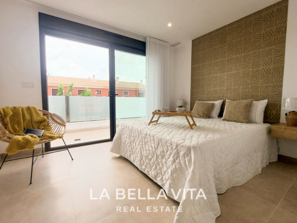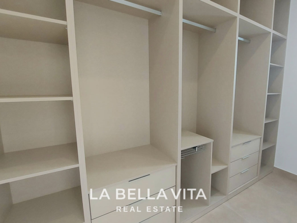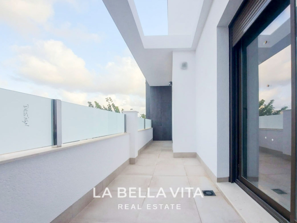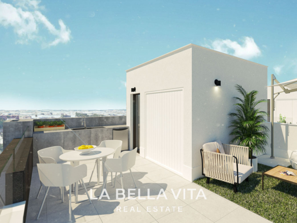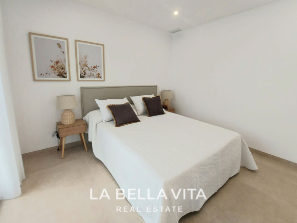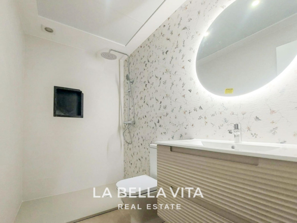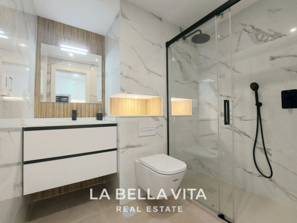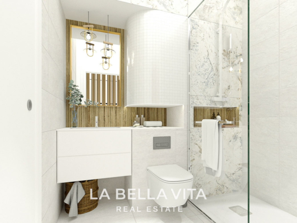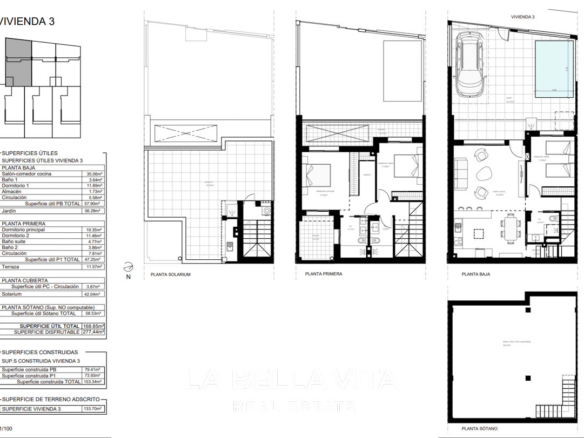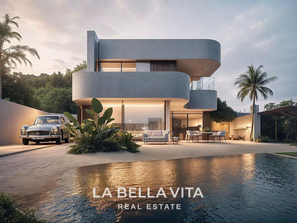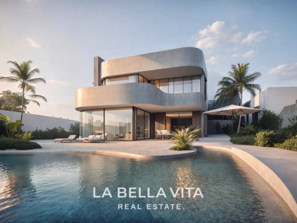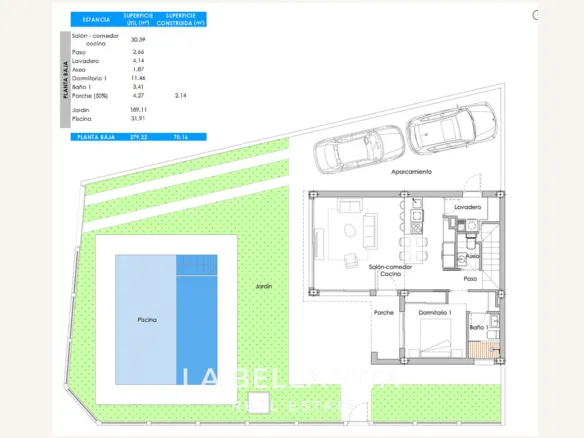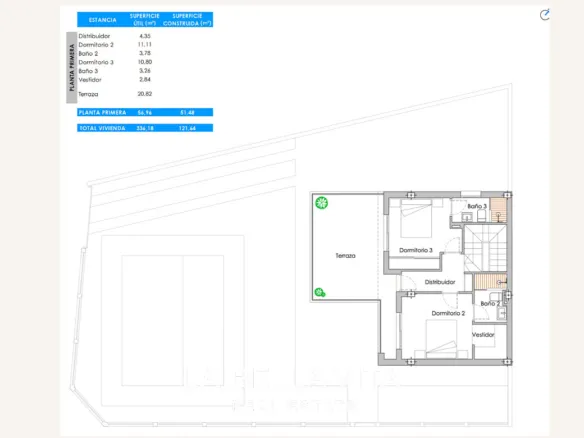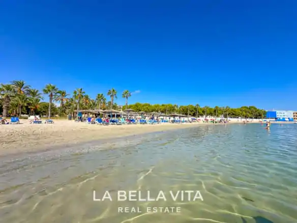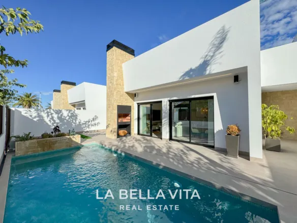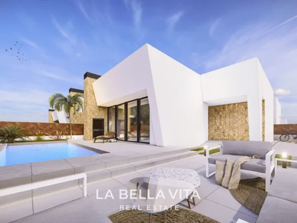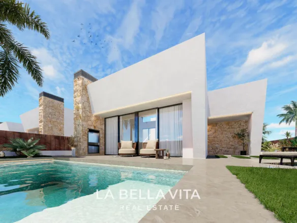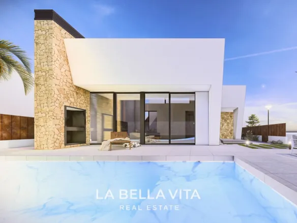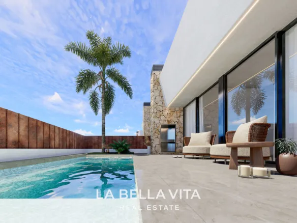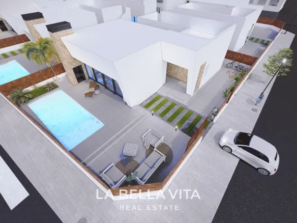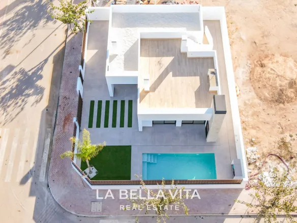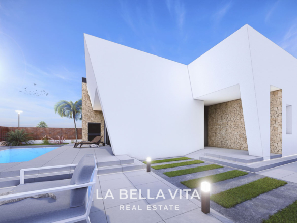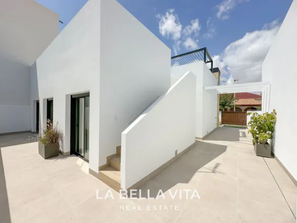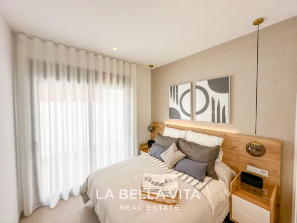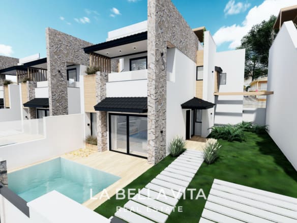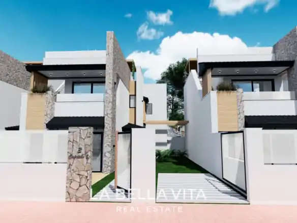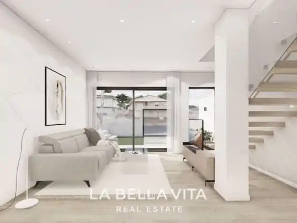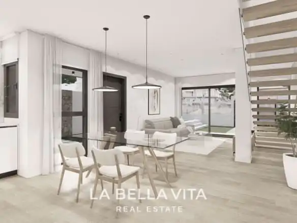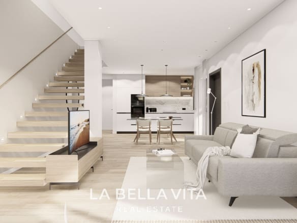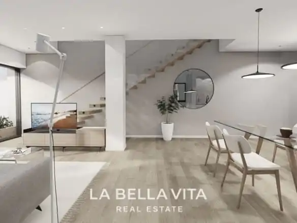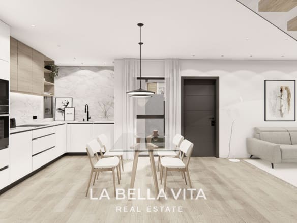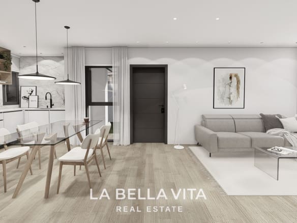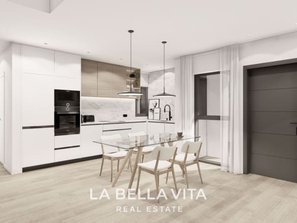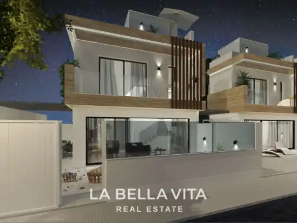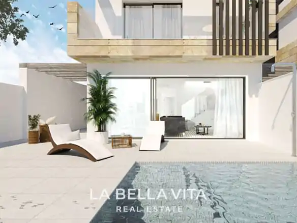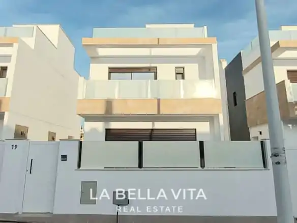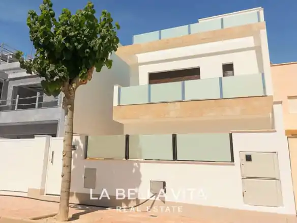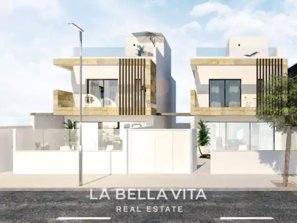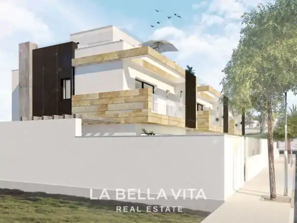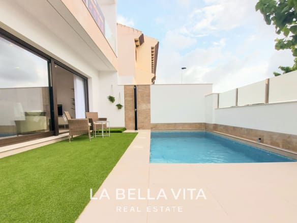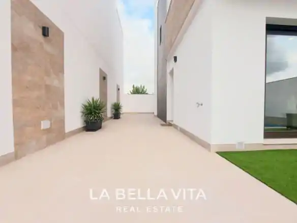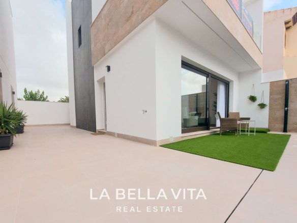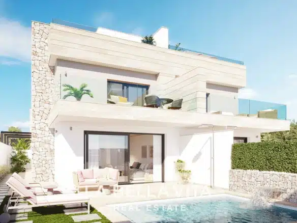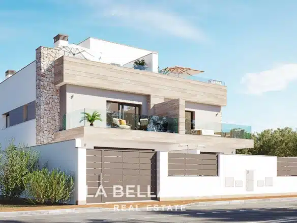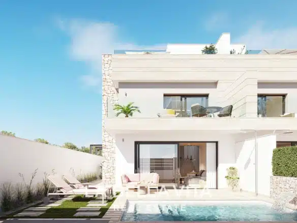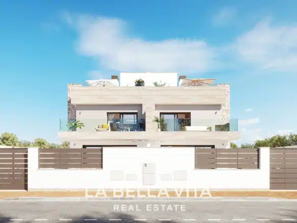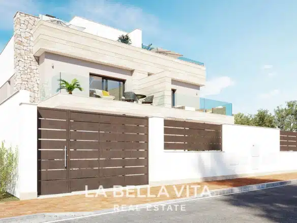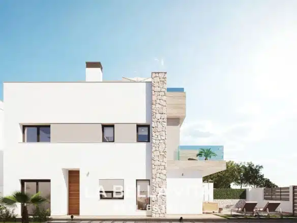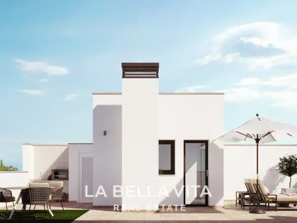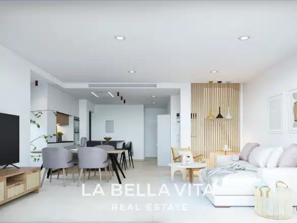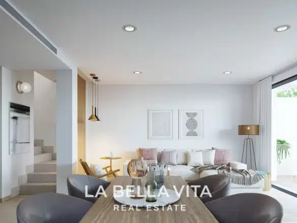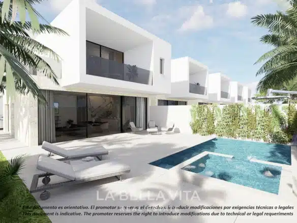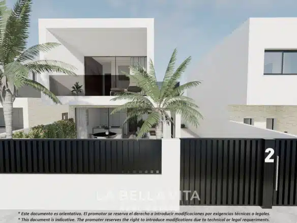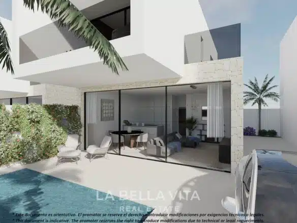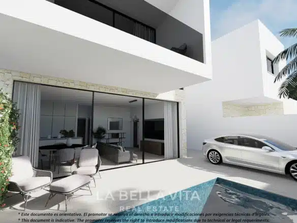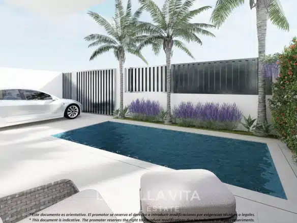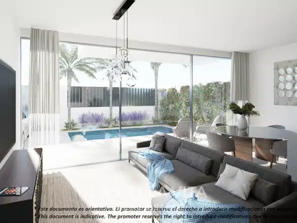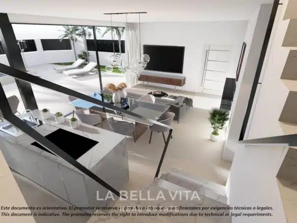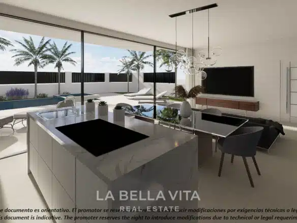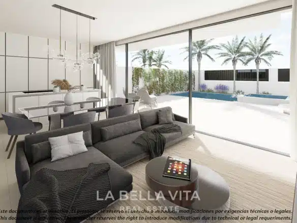Nowo wybudowane kamienice w San Pedro del Pinatar z prywatnym basenem i piwnicą
- 419.900€
Nowo wybudowane kamienice w San Pedro del Pinatar z prywatnym basenem i piwnicą
- 419.900€
Przegląd
- 3
- 3
- 143 m²
- 155 m²
- 1
- 2025
Opis
Plany pięter

Description:
This thoughtfully designed townhouse features 3 levels plus a solarium and a basement, maximizing both living and functional space:
Ground Floor (57.96 m²): Includes a spacious open-plan living room and kitchen (35.06 m²), a bedroom, and a bathroom, all seamlessly connected to the garden area and private pool.
First Floor (47.51 m²): Offers a luxurious master bedroom with an en-suite bathroom and a second bedroom with access to a shared terrace, ideal for enjoying the Mediterranean climate.
Rooftop Solarium (42 m²): Perfect for outdoor entertaining, sunbathing, or enjoying panoramic views.
Basement (58.53 m²): Provides additional storage or multi-purpose space.
With a total built area of 153.31 m² and a plot of 133.70 m², this property combines modern elegance with practical functionality.
Co znajduje się w pobliżu
Updated on 20 listopada, 2024 at 11:43 pmDodatkowe informacje
-
Odległość od plaży 1,6 km
-
Odległość do supermarketu Czas trwania: 5 min
-
Odległość do zakładów Czas trwania: 5 min
-
Odległość od szkoły 1 min
-
Odległość do lotniska w Alicante 55 min
-
Odległość od lotniska w Murcji 30 min
-
Słoneczne dni w roku 320 dni
Klasa energetyczna
-
Klasa energetyczna: A
- A+
- | Energy class AA
- B
- C
- D
- E
- F
- G
- H
Adres
Otwórz w Mapach Google-
Kod pocztowy: 30740
Kalkulator kredytu hipotecznego
-
Down Payment 125.970,00€
-
Loan Amount 293.930,00€
-
Monthly Mortgage Payment 1.319,88€
Podobne aukcje
Fantastyczna nowa willa na sprzedaż w San Pedro del Pinatar – arcydzieło luksusu i innowacji
San Pedro del Pinatar, Murcja, HiszpaniaNajnowocześniejsza nowo wybudowana willa na sprzedaż w San Pedro del Pinatar -...
W pełni umeblowane, nowo wybudowane luksusowe wille na jednym poziomie na sprzedaż w San Pedro del Pinatar w Murcji
San Pedro del Pinatar, Murcja, HiszpaniaW pełni umeblowana, wysokiej jakości, jednopiętrowa nowo wybudowana willa
Elegancki nowy budynek dla willi na sprzedaż w San Pedro w Murcji
San Pedro del Pinatar, HiszpaniaZanurz się w uroku Costa Cálida w Murcji, gdzie ten fantastyczny projekt...
Nowoczesna nowa willa na sprzedaż w San Pedro del Pinatar w Murcji
San Pedro del Pinatar, Murcja, HiszpaniaWitamy w świecie współczesnego luksusu dzięki tej nowoczesnej willi na sprzedaż w...
4 Bliźniak na sprzedaż w San Pedro del Pinatar, Murcia
San Pedro del Pinatar, Murcja, Hiszpania4 przestronne nieruchomości w zabudowie bliźniaczej na sprzedaż w San Pedro del...
Wille z prywatnym basenem na sprzedaż w San Pedro del Pinatar, Murcja
San Pedro del Pinatar, Murcja, HiszpaniaWille z prywatnym basenem na sprzedaż w San Pedro del Pinatar, Murcja...


